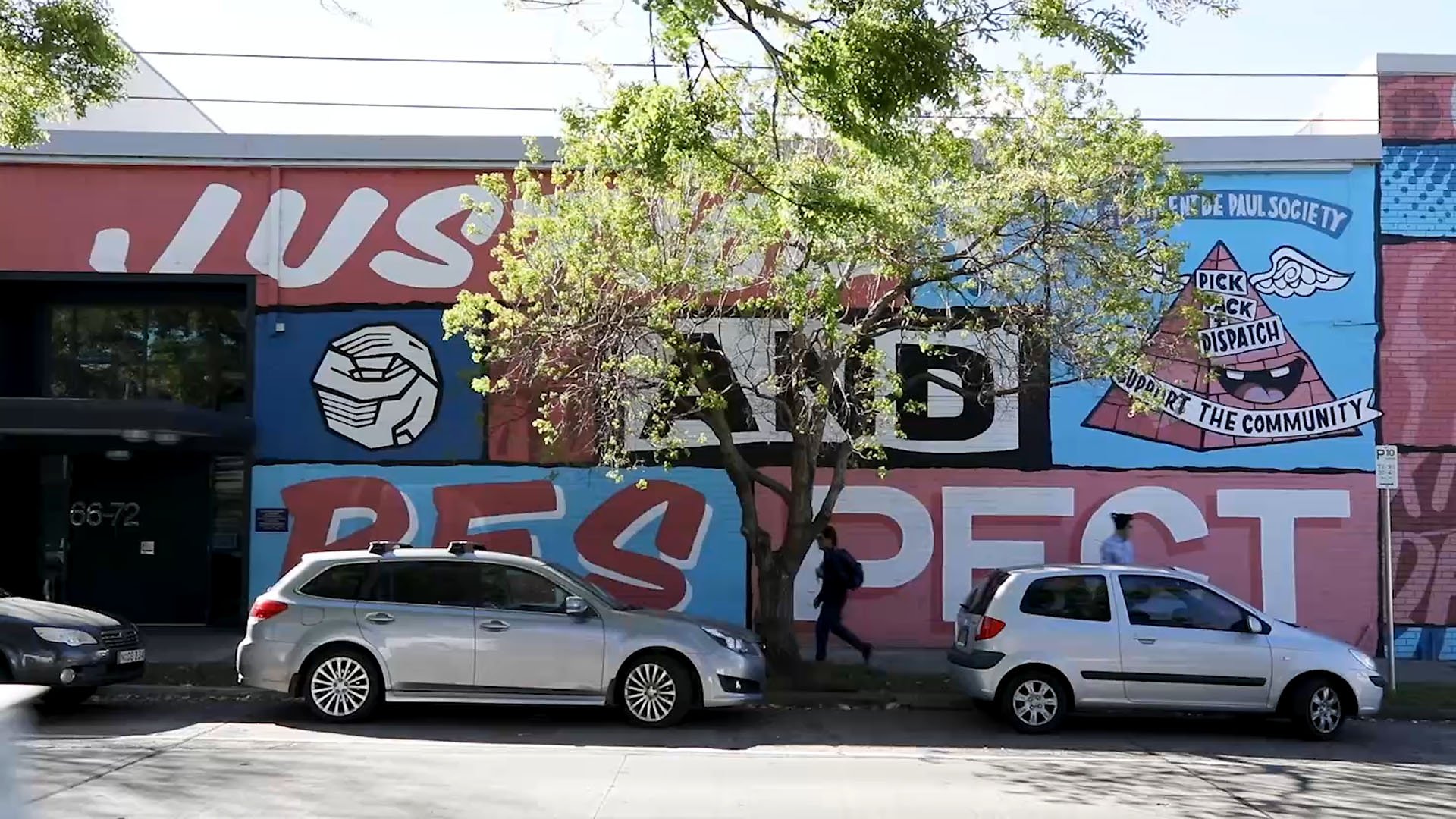Grand Victorian freestanding residence in premier tree-lined street
78 Cavendish Street, Stanmore

House
Sold
Of grand proportions for generous family living, this freestanding circa 1890s residence is a statement in period grandeur. With a handsome iron lace faade, the three-level home stands on a deep block in one of Stanmore's most sought after tree-lined streets.
Brimming with space, it features many timeless original details including marble fireplaces, intricately patterned ceilings, ornate cornices and ceiling roses as well as superb timber joinery including cedar panelled doors, skirting boards and architraves.
Adaptive to your personal choice of style, the house a wide entry hall leading to interconnecting formal sitting & dining rooms with soaring ceilings, polished timber floorboards and elegant fireplaces.
At the rear of the ground floor are a big country-style gas kitchen (with plenty of storage space), a bathroom and a small casual living/breakfast area opening to a wraparound timber deck.
Upstairs are a huge main bedroom (with a marble fireplace and french doors opening to front iron lace verandah), second double bedroom (with cosy sitting area), smaller third bedroom, study, bathroom & attic storage.
On the lower ground floor are an enormous cellar, a workshop, two storerooms, a toilet and a separate laundry opening to the paved back garden with off-street parking accessed from Cavendish Lane.
The property is a short walk from Montague Gardens Park, Stanmore Primary School, Newington College, trains & village shops.






Your next step is to get in contact with us.
Give Michael Harris or Vivek Tailor a call, or request a call-back.

Stanmore was named by a prosperous saddler, John Jones, who purchased land in 1835 where Newington College now stands and called it the Stanmore Estate. Jones named it after his birthplace of Stanmore, London.
Request More Information




