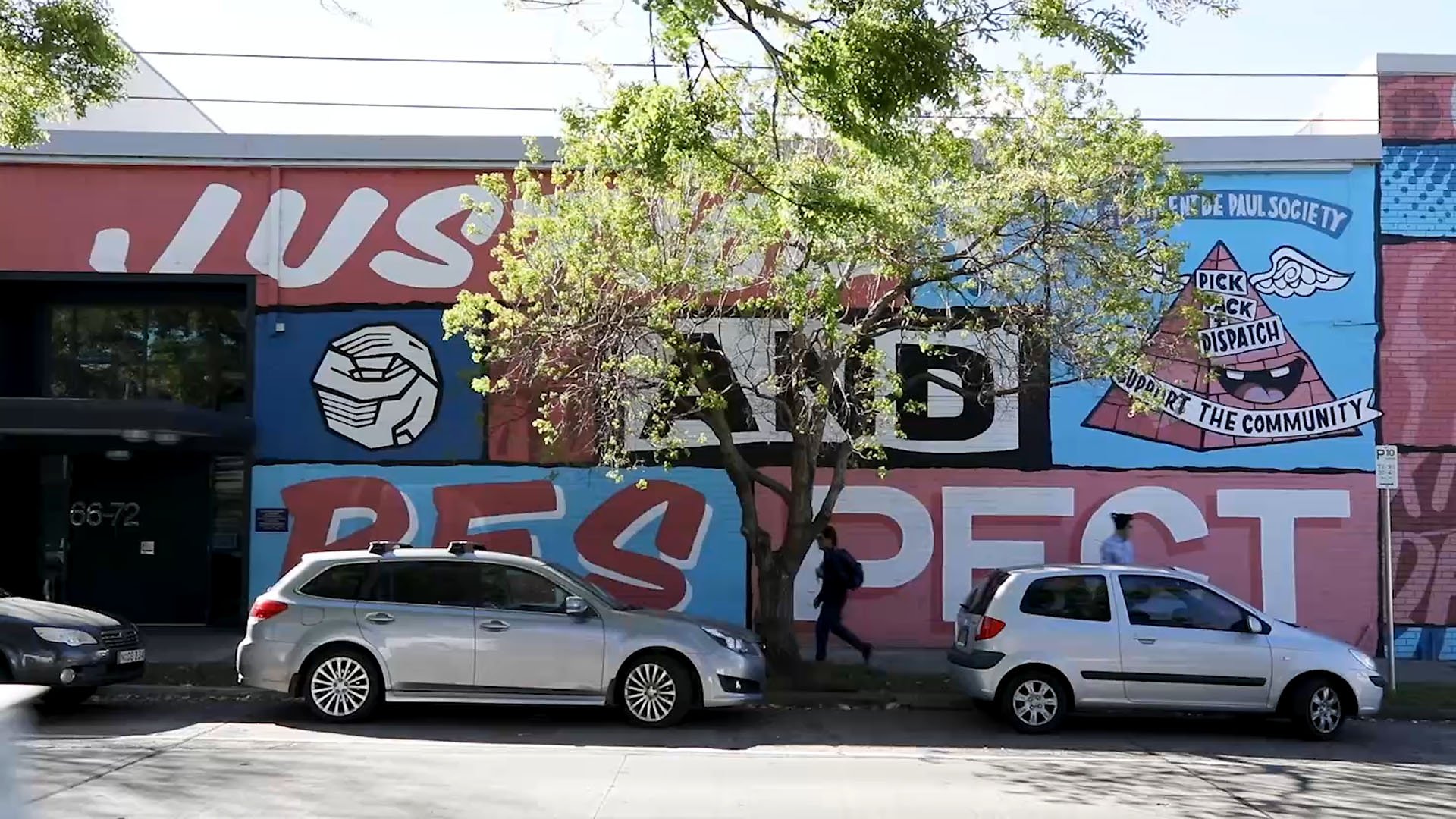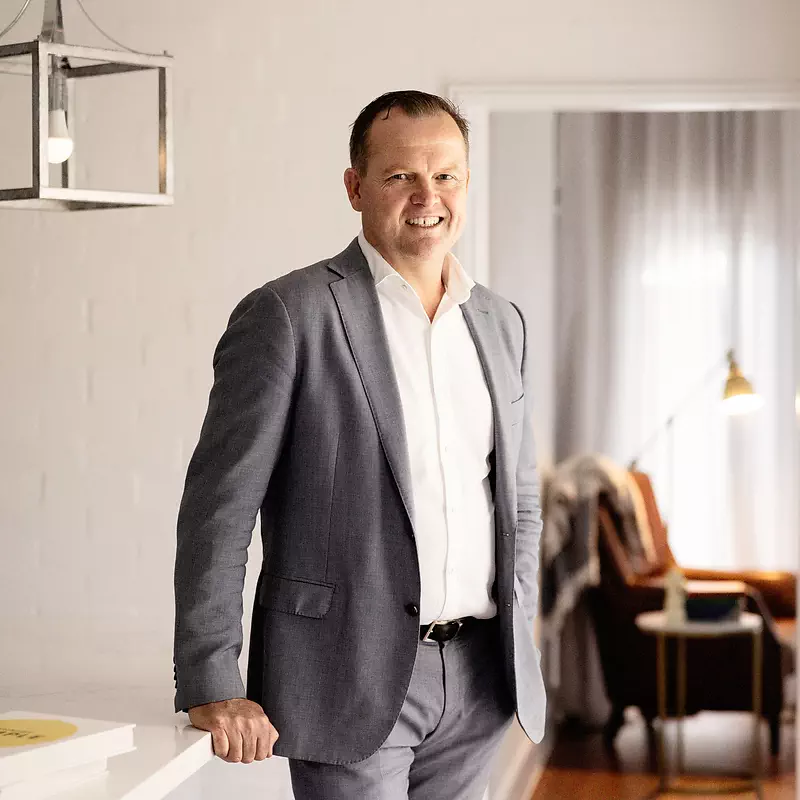Over-sized apartment in popular warehouse conversion
206/23 Corunna Road, Stanmore

Apartment
Sold
Decadent in its proportion, this unique north facing apartment rests on the second floor of Stanmore's chocolate factory conversion, incorporating warehouse appeal with modern style. It over-delivers in terms of space, function and location featuring vast living and dining rooms, a full width balcony and prime locale that is steps to Stanmore and the Inner West's best.
Enjoying easy lift access to its door, the apartment welcomes into voluminous free flowing spaces that rest under over-height ceilings. The substantial living and dining rooms are separated by the central stone and gas kitchen. The kitchen is exceptionally well appointed with an island bench and Bosch and Ilve appliances including a gas cooktop. Sliders open the space to the full width balcony which enjoys an open streetscape outlook.
The two bedrooms are well separated with one at the front of the apartment and one at the rear. Both enjoy substantial built-in robes, and the master boasts an ensuite and direct access to the balcony. Further features include intercom access, modern bathrooms, a concealed laundry, a single security car space and ample visitor parking. Peaceful and secure, it's steps to multiple bus services, the RPA, restful parks, village shops and cafes and the rail.








Your next step is to get in contact with us.
Give Duncan Gordon or Michael Wyatt a call, or request a call-back.


Stanmore was named by a prosperous saddler, John Jones, who purchased land in 1835 where Newington College now stands and called it the Stanmore Estate. Jones named it after his birthplace of Stanmore, London.
Request More Information





