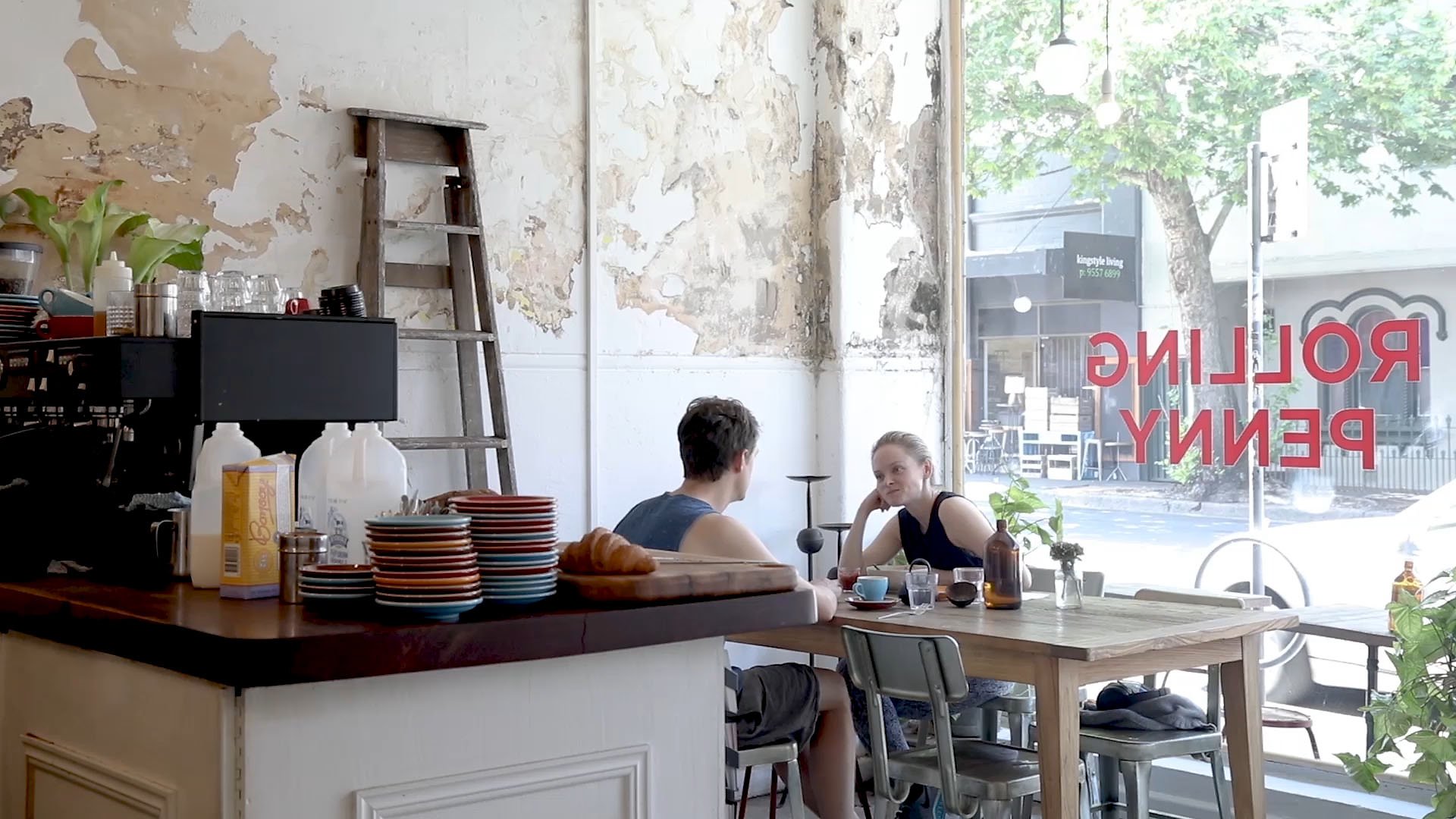Contemporary & spacious interiors + separate guest house
76 O'Connell Street, Newtown

House
Sold
Behind this home's classic late Victorian facade is an extraordinarily spacious three-level residence of timeless contemporary appeal.
Light & airy with streamlined living spaces, its innovative modern design features an excellent layout with two open-plan living areas and a beautifully appointed chef's kitchen flowing to a private landscaped garden & separate self-contained guest house.
The wow factor is apparent as soon as you step past the front door into the middle level of this beautifully presented home. Rebuilt, it features large expanses of glass, excellent cross-flow ventilation & high quality finishes throughout.
At entry level is a large glass-walled sitting zone overlooking a lush landscaped garden. Downstairs is another huge open-plan living zone with a double-height sitting & dining area and a stainless steel kitchen featuring a Zanussi gas range & glass doors opening to a covered alfresco dining area & the garden.
Upstairs are two bedrooms (main with generous custom-designed built-in wardrobe) and a sleek white-tiled bathroom. Additional features include a concealed laundry, wool carpet and terrazzo floors, abundant storage, glass louvres, skylights, and a gas heating bayonet.
Also suitable as a home office or extra income, the separate guest house has a double bedroom, bathroom, kitchenette & its own entrance from a pedestrian lane.
Situated in a pretty tree-lined street, the property is a short walk from RPA Hospital, the University of Sydney, Camperdown Memorial Park & King Street shops, cafes, buses & train station.









Your next step is to get in contact with us.
Give Michael Harris or Melissa Grose a call, or request a call-back.

You can’t make a suburb bohemian, it’s either cool or it isn’t. London has Hackney, Williamsburg in New York, for San Francisco it’s Haight-Ashbury, and in Sydney it can only be Newtown.
Request More Information




