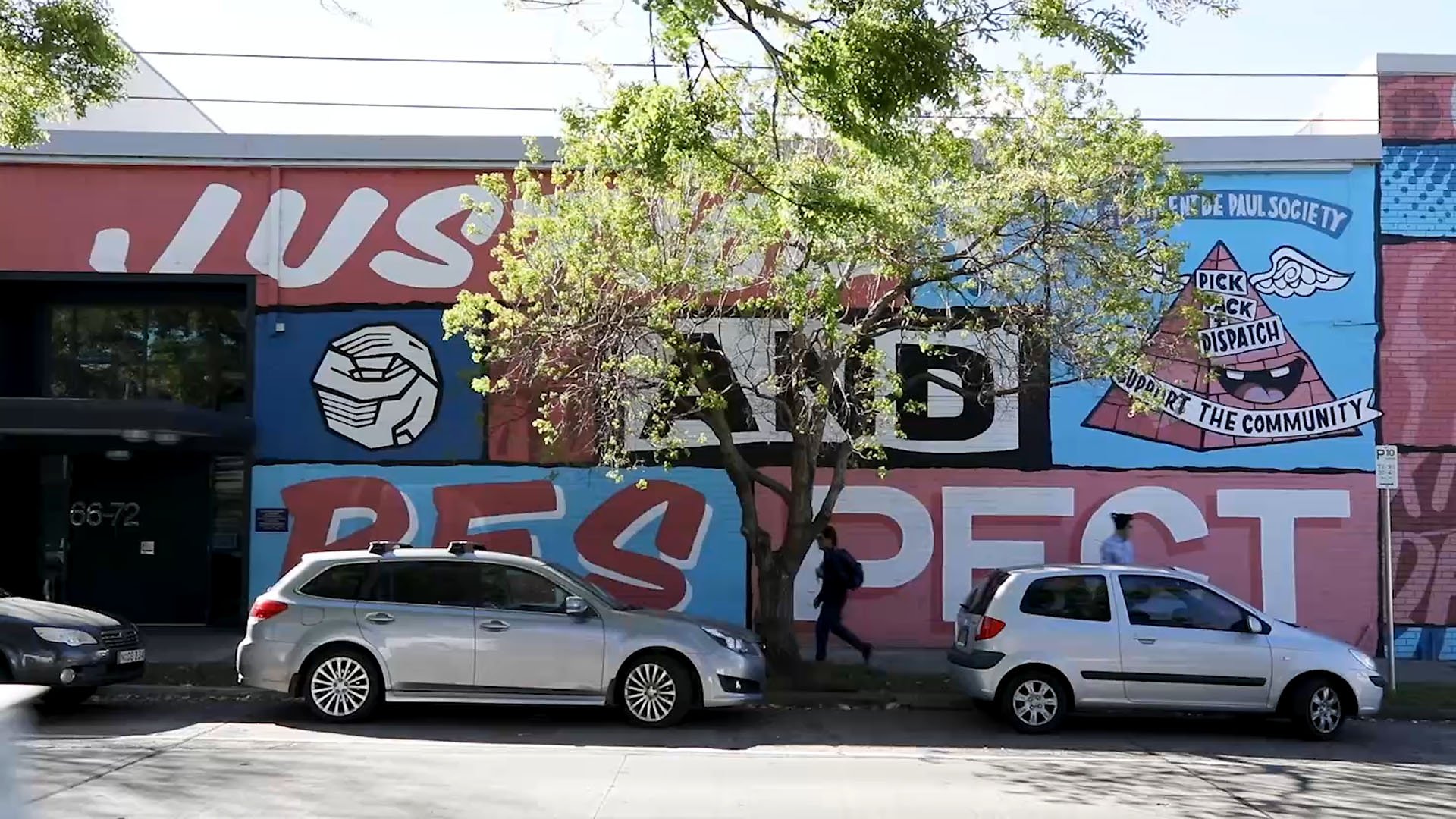Impressive architect-designed new residence
168A Corunna Road, Stanmore

House
Sold
Generous proportions and light-filled interiors are the hallmarks of this new two-level residence set on a deep block with a sunny north-facing back garden.
Perfectly configured for modern living, the superb master-built home is designed to create a spacious & stylish inner west sanctuary taking full advantage of its sunny northerly aspect.
With custom interiors and premium finishes throughout, it has a wide entrance hall leading past a big double bedroom and the laundry/powder room to a huge living/dining zone with a soaring three-metre high ceiling and glass bifold doors allowing seamless transition to a wide alfresco dining deck (with built-in BBQ and storage) and the sun-drenched landscaped garden.
At the other end of the living area is a big open-plan Caesarstone kitchen with a breakfast bench, abundant storage (including self-closing drawers) and Miele stainless steel appliances including a 5-burner gas cooktop, wall oven, microwave and dishwasher.
Upstairs are a large main bedroom (with a sleek fully-tiled ensuite and a north-facing balcony with expansive district outlook), two more double bedrooms and a beautifully appointed main bathroom with a bath and rainshower.
Abundant storage includes generous built-in wardrobes in each bedroom, mirrored cupboards in the bathrooms and powder room, a linen closet and huge under stair storage.
Additional features include polished Blackbutt floors, glass skylights, video intercom, TV and Foxtel cabling, and reverse-cycle air-conditioning in the bedrooms and living zone.
One of a pair of attached new residences, the property is conveniently positioned in a popular street close to express city-bound buses and Stanmore train station as well as Leichhardt's Norton Street cafes, shops and restaurants.








Your next step is to get in contact with us.
Give Michael Harris or Vivek Tailor a call, or request a call-back.

Stanmore was named by a prosperous saddler, John Jones, who purchased land in 1835 where Newington College now stands and called it the Stanmore Estate. Jones named it after his birthplace of Stanmore, London.




